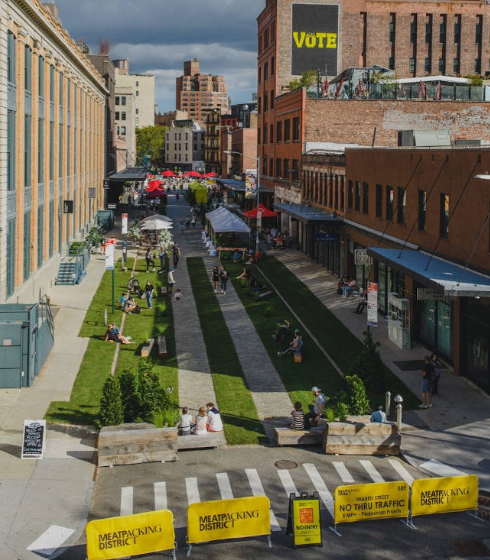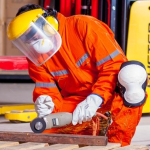Urban spaces and their design must continuously adapt to the evolving needs of society. Factors such as climate change, the rise of remote work, and a growing awareness of the health benefits of natural light and green spaces are reshaping cityscapes. In this context, converting unused or underutilized buildings into thriving business spaces has become a practical solution to address multiple challenges. Here’s a closer look at how architects and designers can approach this transformation while considering sustainability, functionality, and long-term use.
Why Revitalize Existing Buildings?
Revitalizing old buildings is not only more cost-effective but also more sustainable than constructing new ones. This process, known as adaptive reuse, involves repurposing existing structures for new functions, such as turning empty office spaces into mixed-use developments or residential areas. It is vital, however, to blend the traditional concept of workspaces with the modern needs of today’s businesses.
The challenge lies in reimagining these spaces to accommodate both residential and commercial purposes, especially in downtown areas that have seen a drop in office occupancy due to the rise of telework. The key to success is mindful, multipurpose retrofitting, which focuses on enhancing the building’s life cycle, making it adaptable for future changes.
Sustainable and Multipurpose Retrofitting
A central goal for modern architects is to design buildings that align with the principles of a circular economy. This means considering the full life cycle of a structure and ensuring that materials can be reused multiple times before recycling. By adopting this approach, up to 24% of the carbon produced during construction can be prevented from ending up in landfills.
For instance, many high-rise office buildings in downtown areas can be repurposed for both business and residential purposes. While this solves issues like vacant offices and housing shortages, it comes with challenges, especially when it comes to plumbing and kitchen infrastructure. Ensuring that plumbing and electrical systems are flexible enough for future modifications is crucial to these conversions.
Architects must work closely with contractors skilled in retrofitting and environmental consultants to achieve the most efficient design possible. This approach isn’t about looking at how a building will be used in the next 20 years but considering how it can be adapted for the next century or more.
Key Considerations for Successful Retrofitting
Here are some critical questions to ask during the design phase:
- How can HVAC, plumbing, and electrical systems be designed to allow easy future conversions?
- How should fixtures, windows, and room layouts be planned to provide flexibility for different uses while maintaining future adaptability?
- What materials should be used for the building’s structure to allow easy modifications? Lightweight, movable room dividers, for example, can help change office layouts without requiring major renovations.
This foresight leads to both financial and time savings. Adaptive reuse typically costs about 16% less than new constructions and reduces project timelines by 18%. Moreover, planning for the building’s entire life cycle from the outset helps prevent future costs related to upgrades or adjustments.
Energy-Efficient and Lasting Structures
Achieving net-zero emissions by 2050 requires a shift towards energy-efficient building designs. Retrofitting old buildings with energy-saving solutions can play a significant role in reaching this goal while reducing energy costs for businesses in the long term.
Deep-energy retrofits, while requiring substantial initial investments, offer significant savings by reducing energy consumption, water use, and emissions. For example, the Almeric L. Christian Federal Building now saves $500,000 annually, while other buildings have achieved up to 43% in energy savings.
Energy-efficient retrofits often involve:
- Lighting: Installing energy-efficient LED lighting with motion sensors and timers.
- HVAC Systems: Upgrading heating and cooling systems to optimize energy use.
- Water: Incorporating solutions like grey water recycling and rainwater collection systems.
- Indoor Air Quality: Ensuring occupants have control over their environment.
- Solid Waste: Implementing systems for waste recycling and minimizing landfill contributions.
- Green Roofs: Installing plant-covered roofs that help cool the building and provide access to green spaces for employees.
- Submetering: Capturing real-time data to track building performance and identify opportunities for further energy savings.
Architects can also explore new technologies that allow buildings to generate their own energy. For example, solar panels on rooftops or in parking lot canopies can reduce energy bills, generate income by selling excess power to the grid, and offer shaded parking spaces for employees and customers.
Embracing the 15-Minute City Concept
The idea of the “15-minute city” promotes a sustainable urban environment where everything residents need—schools, grocery stores, restaurants—are within a 15-minute walk or bike ride. This concept integrates well with the transformation of unused buildings, especially in dense urban centers.
In revitalized high-rises, lower floors could host restaurants, fitness centers, and retail spaces, while upper floors could be dedicated to office spaces and residential units. For this vision to succeed, collaboration with city planners and neighboring property owners is essential to create interconnected green corridors and bike paths, which will encourage walking, reduce pollution, and enhance community health.
Creating Thriving Business Spaces
Converting unused buildings into vibrant business hubs requires thoughtful design, collaboration, and a focus on long-term sustainability. These projects not only help reduce urban sprawl but also breathe new life into underutilized spaces, turning them into assets for the community.
Adaptive reuse is more cost-effective and faster than new construction, and by planning for a building’s future needs, architects can create structures that are both functional and sustainable. When approached with a mindset focused on improving quality of life, these renovations can have a lasting impact on cities for generations to come.



